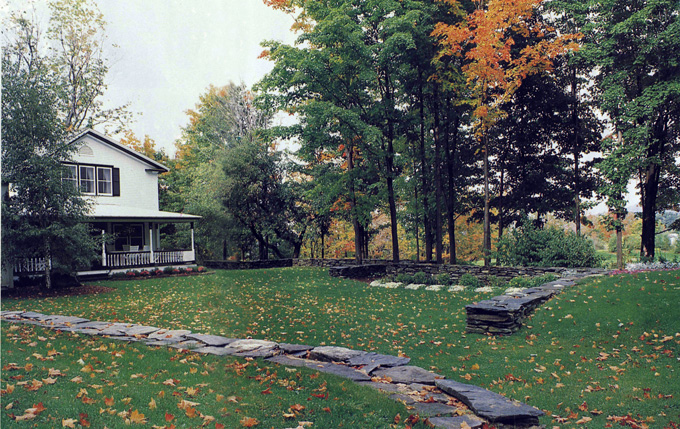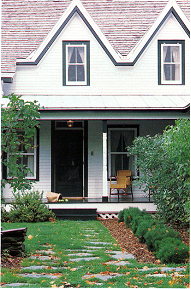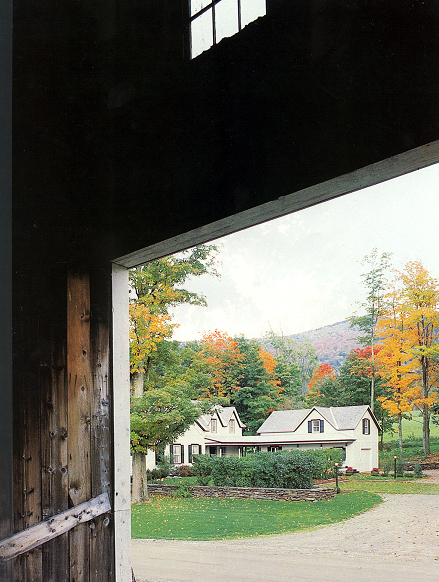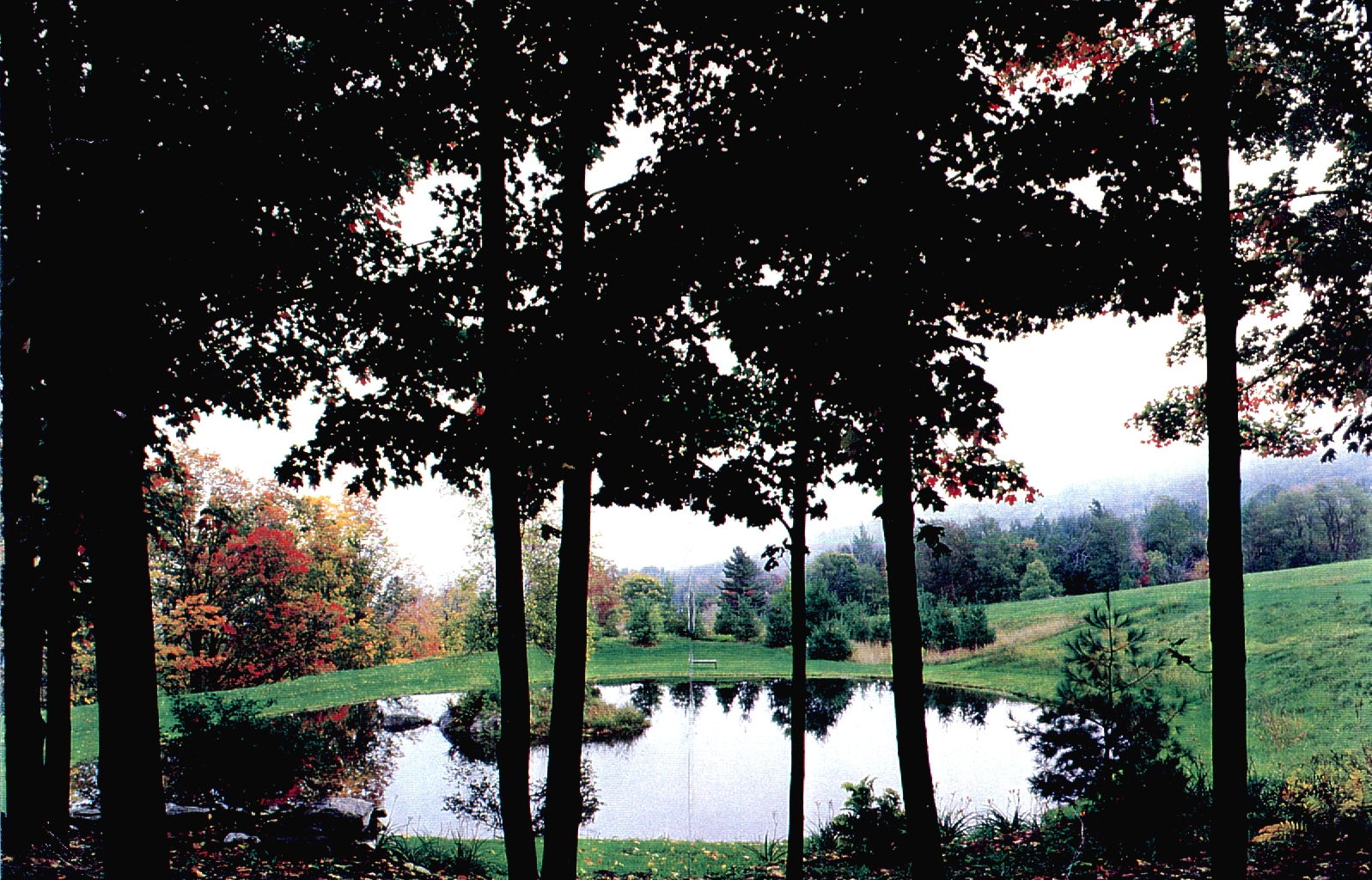Waitsfield Residence





A Master Plan was prepared for this Vermont farmhouse, including elements such as the a formal stone walk, perennial gardens, pond and a grass paver parking court. This project was published in “Garden Design” magazine, September 1986 with text by Robin Karson.
