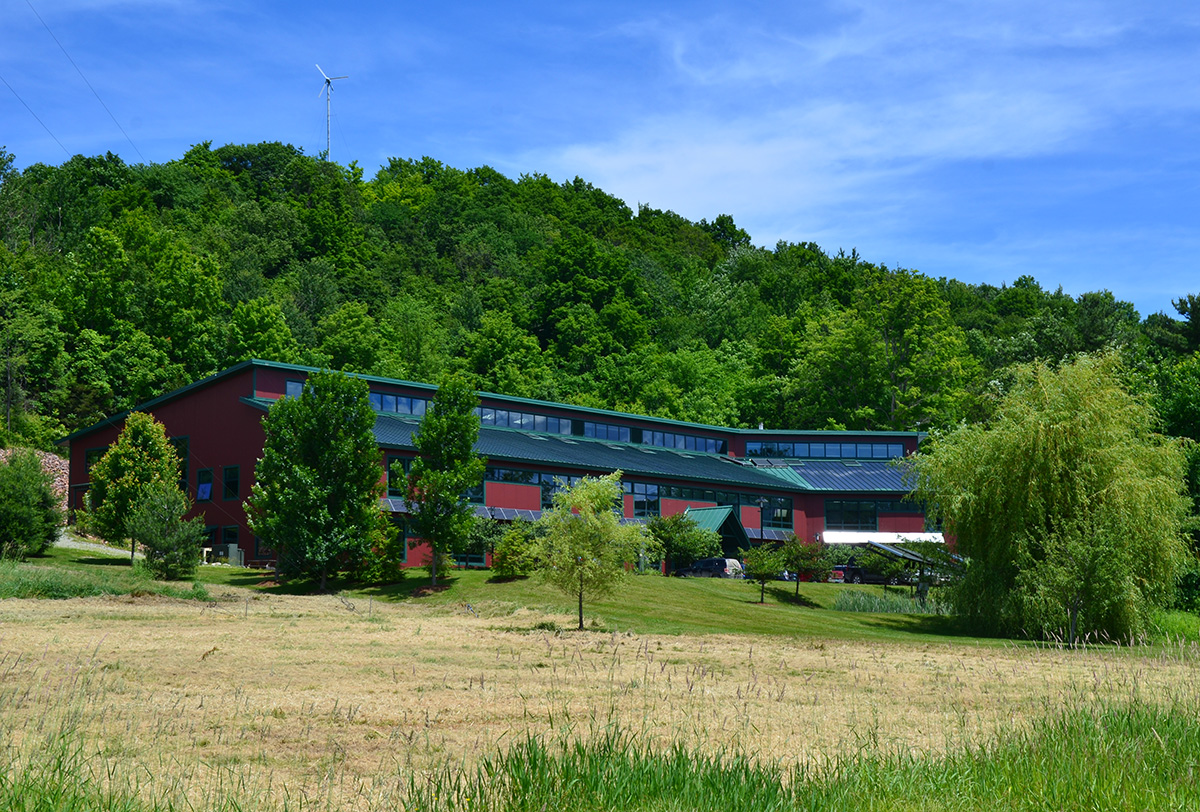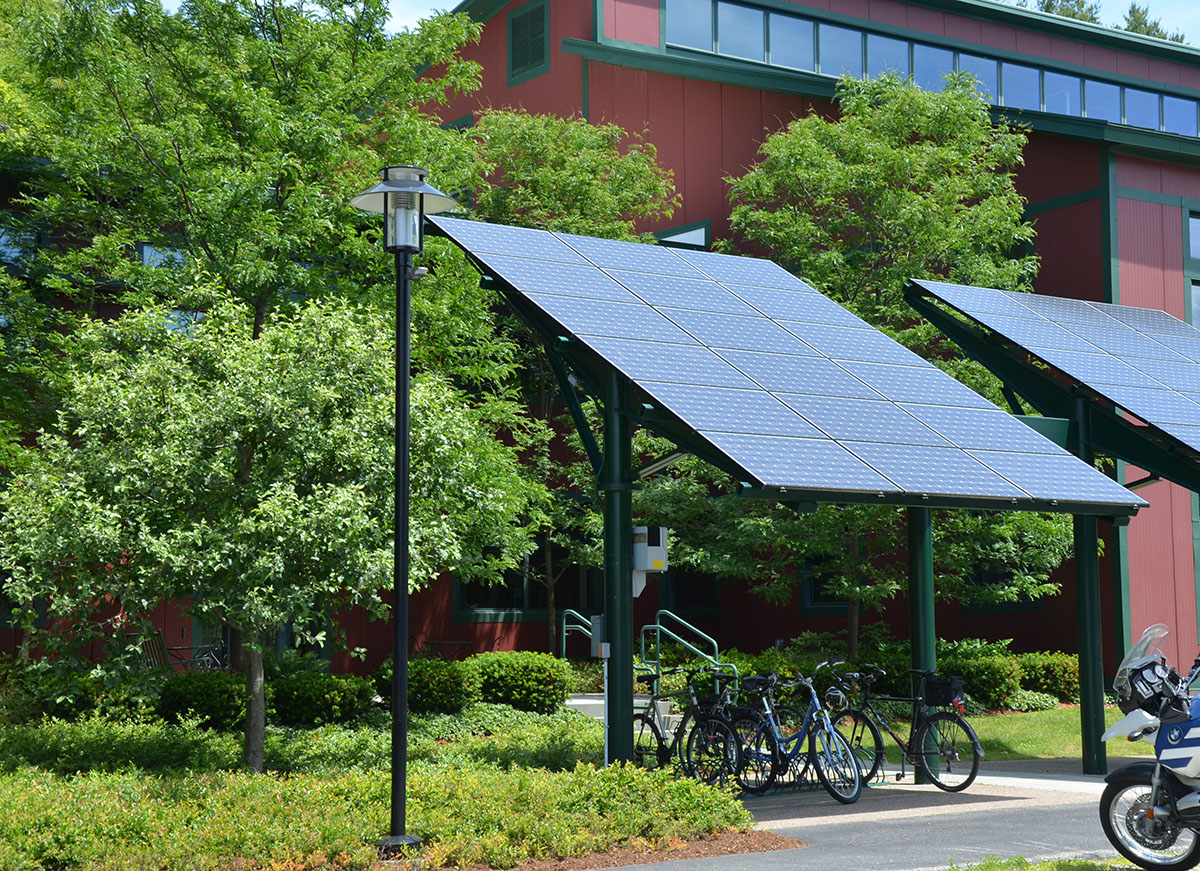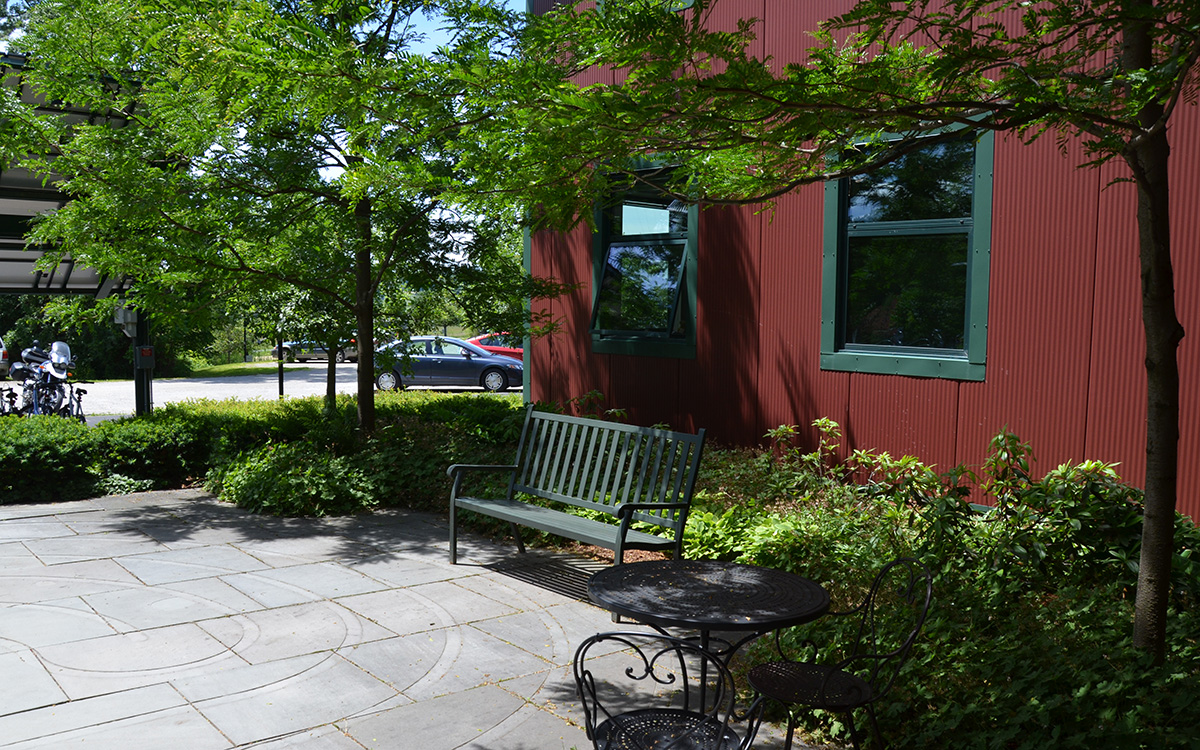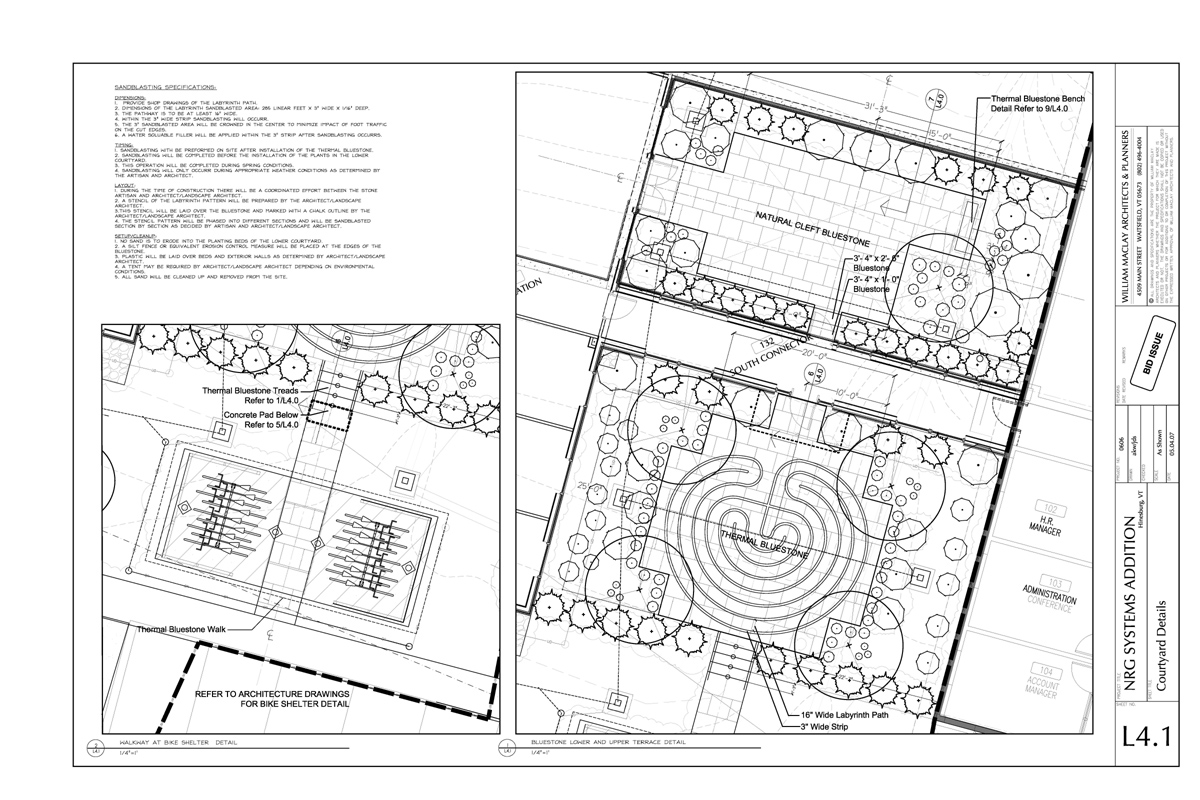NRG Systems Addition





T.J. Boyle Associates worked with William Maclay Architects & Planners for the courtyard design, site grading, and planting design of the NRG - Systems Addition. A simple and elegant planting plan accentuated the new building entrance as well as two courtyards at the interface between the new building expansion and original building. A maze design from the architect was incorporated and sandblasted into the lower courtyard. The planting consists of using fruit bearing plants that will attract wildlife to the energy efficient buildings.
