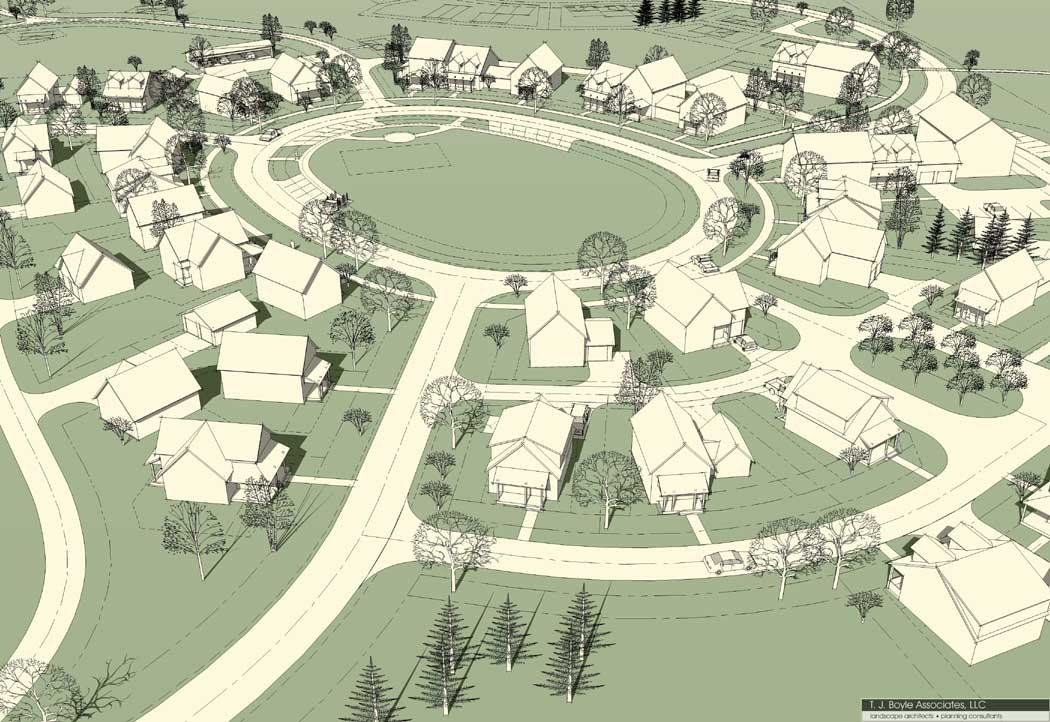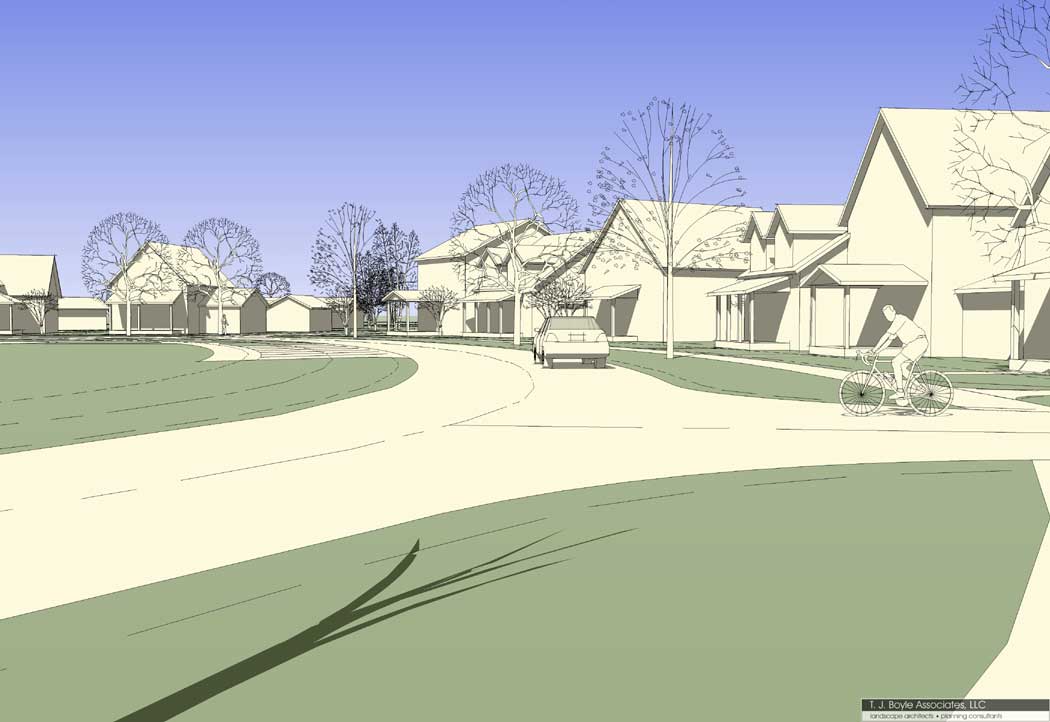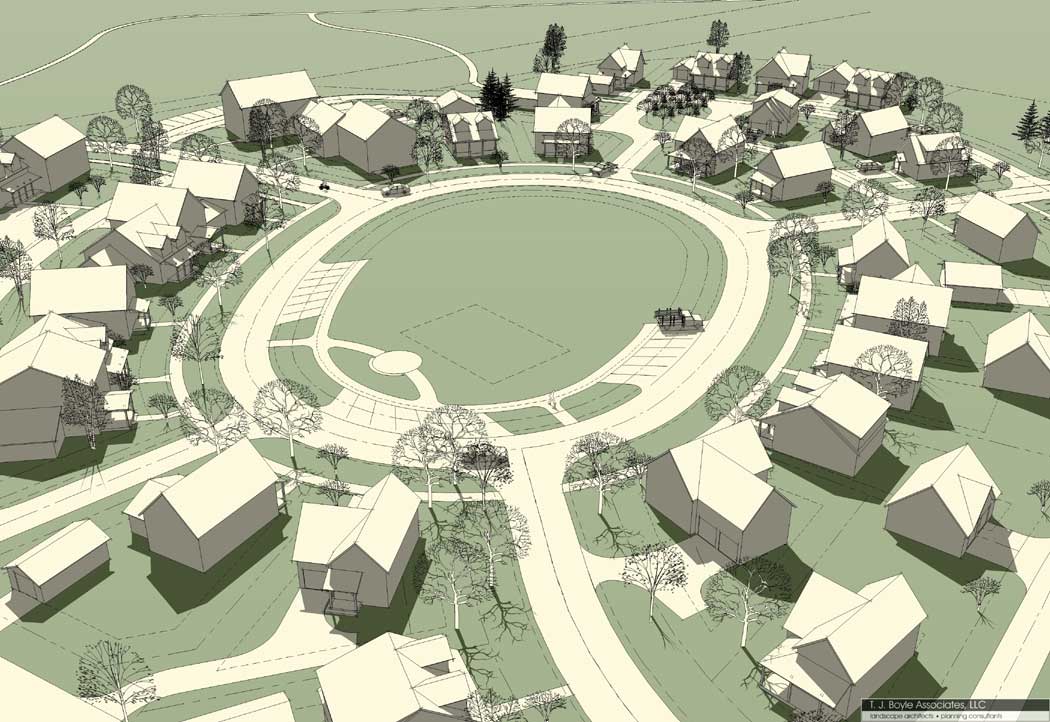The Neshobe Farm



T. J. Boyle Associates guided the approval process and provided conceptual layout and master planning for this new development near downtown Brandon, Vermont. The plan integrates mixed-use residential, commercial and agricultural development with residential housing while preserving the surrounding wetlands and agricultural soils.

