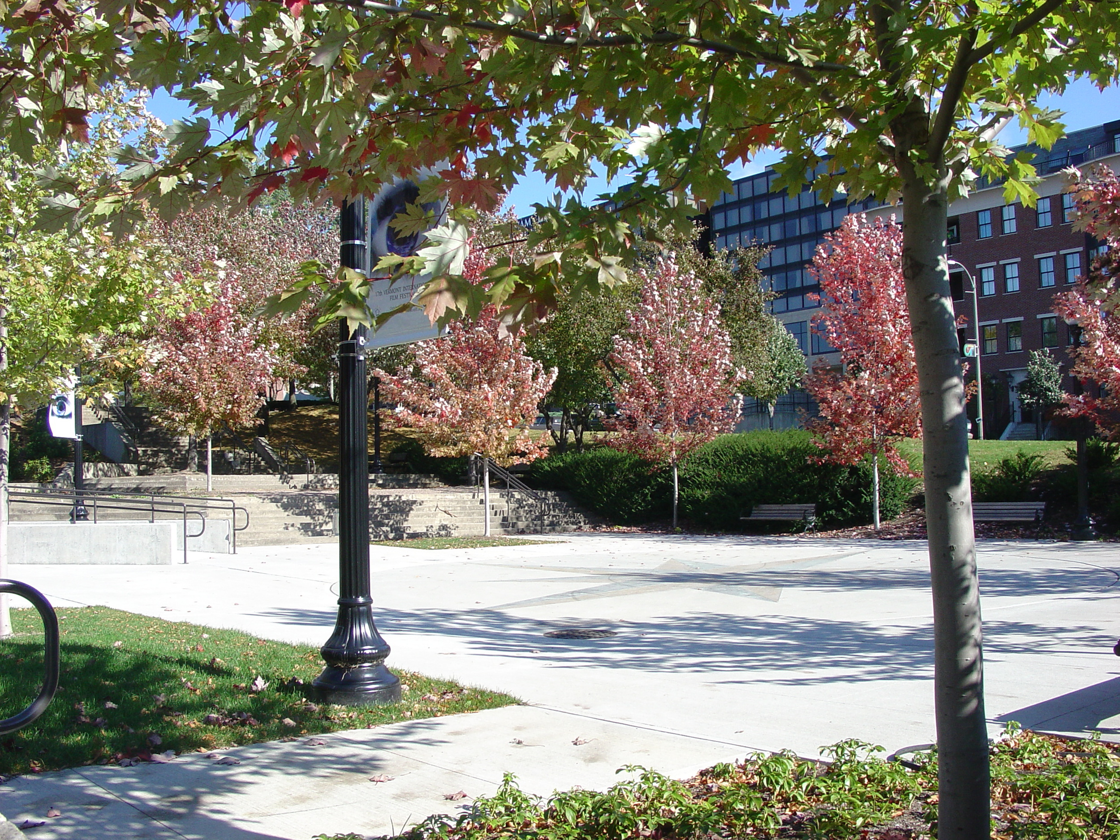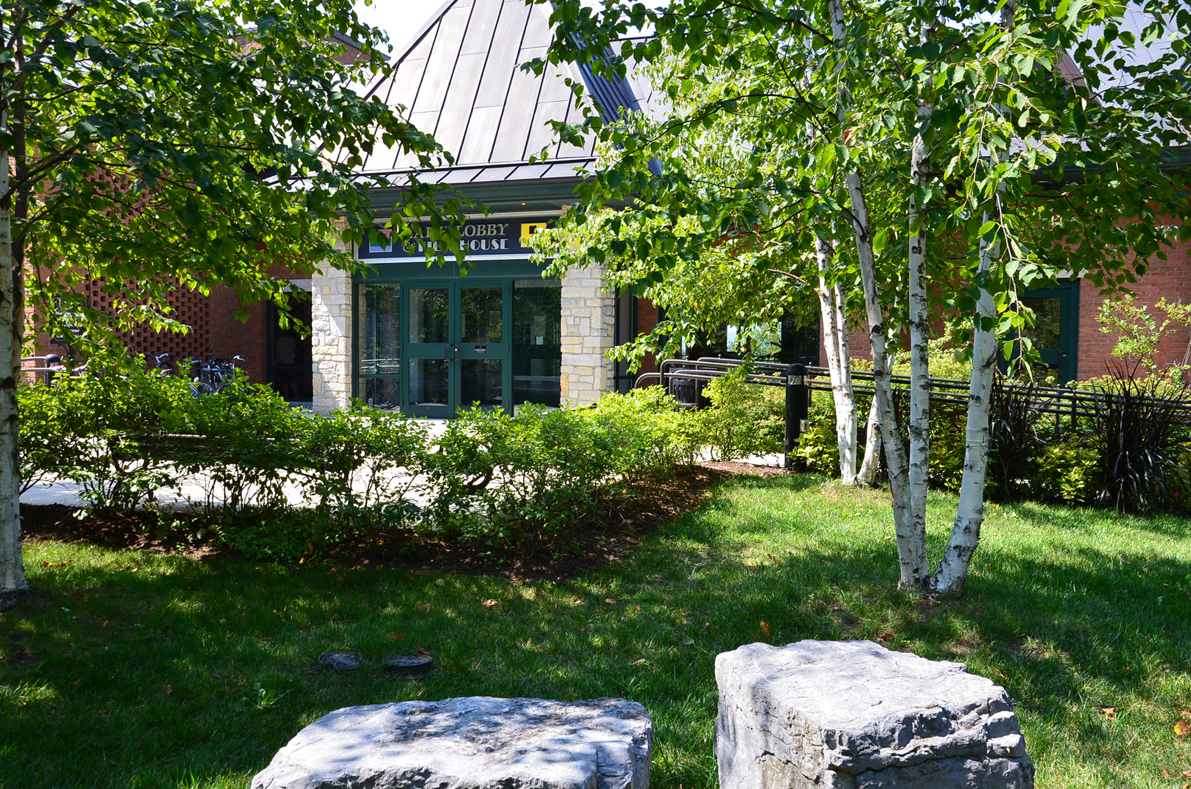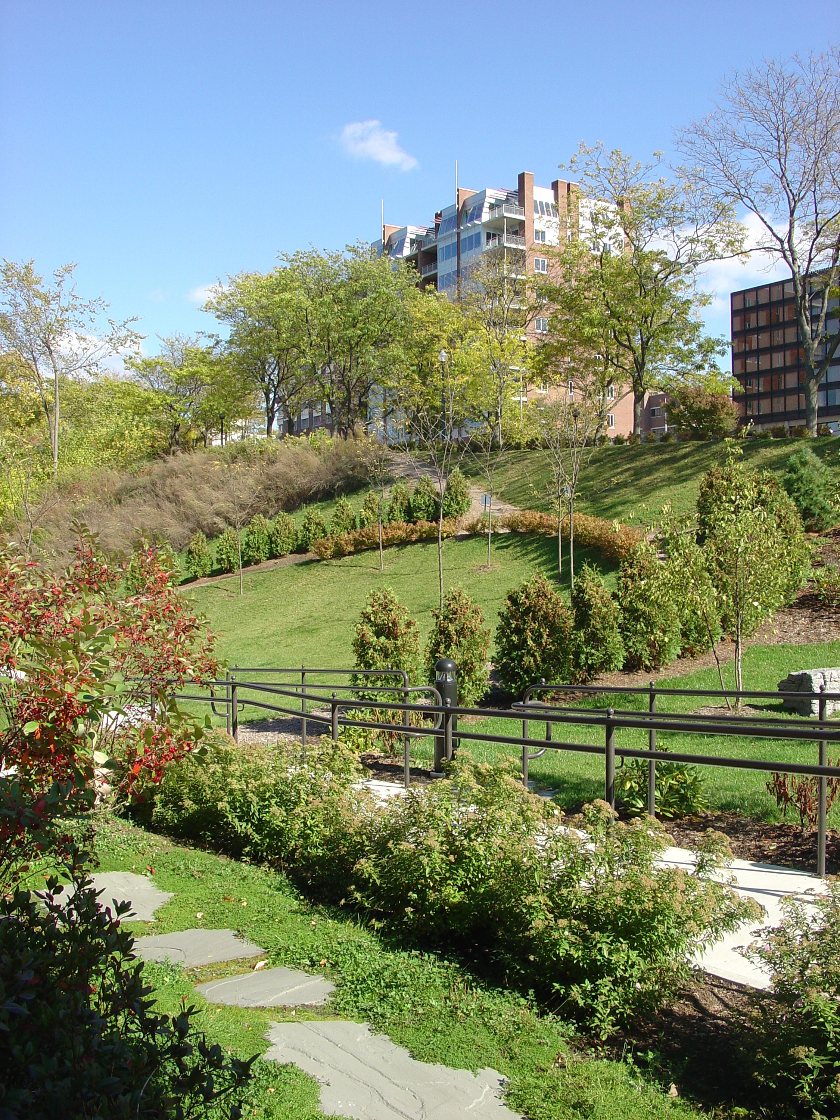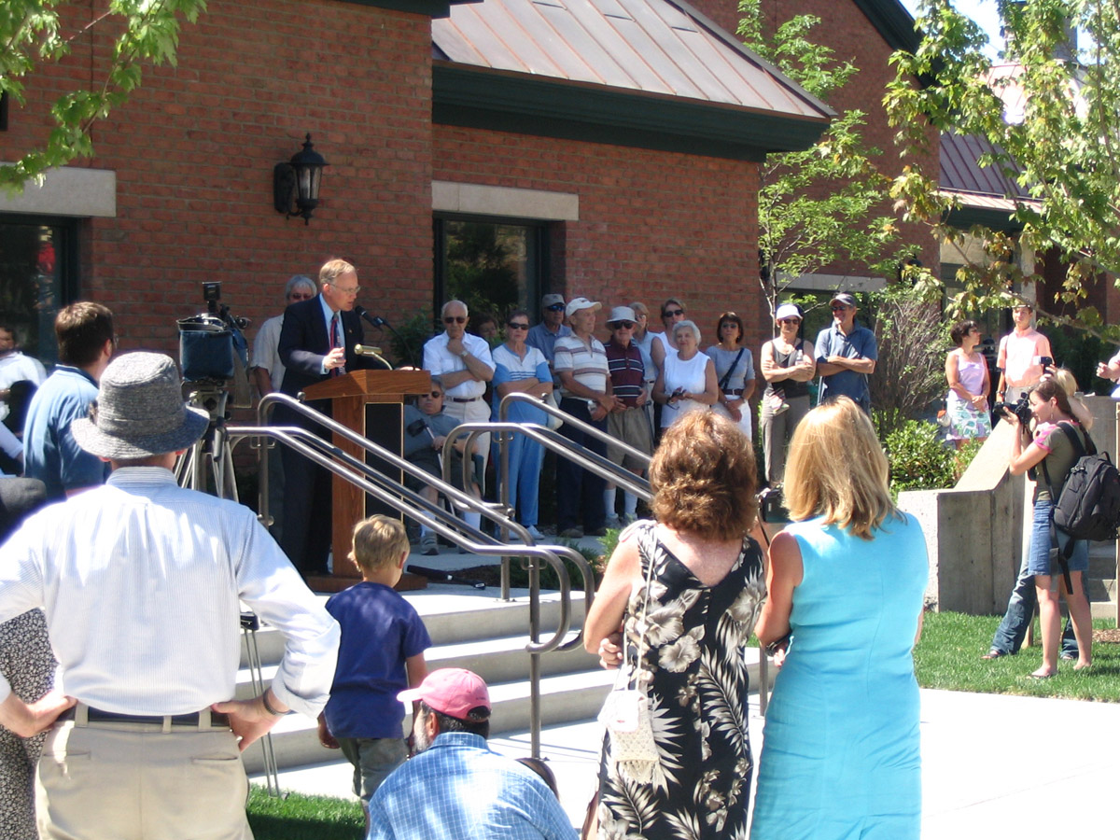Main Street Landing - Lake & College Building






The Lake & College Project is a mixed-use project including theaters, offices, shops, and public places in a 3 and 4-storied structure near Burlington’s Waterfront. The project involved a new commercial and retail building constructed on a former industrial site, and required integrating the upper east side of the building (floor level 3) into the existing Battery Park lower plaza. This portion of Battery Park Extension (originally designed by T. J. Boyle Associates) was enhanced to become the upper forecourt to this transitional building between Battery Street and Lake Street.

