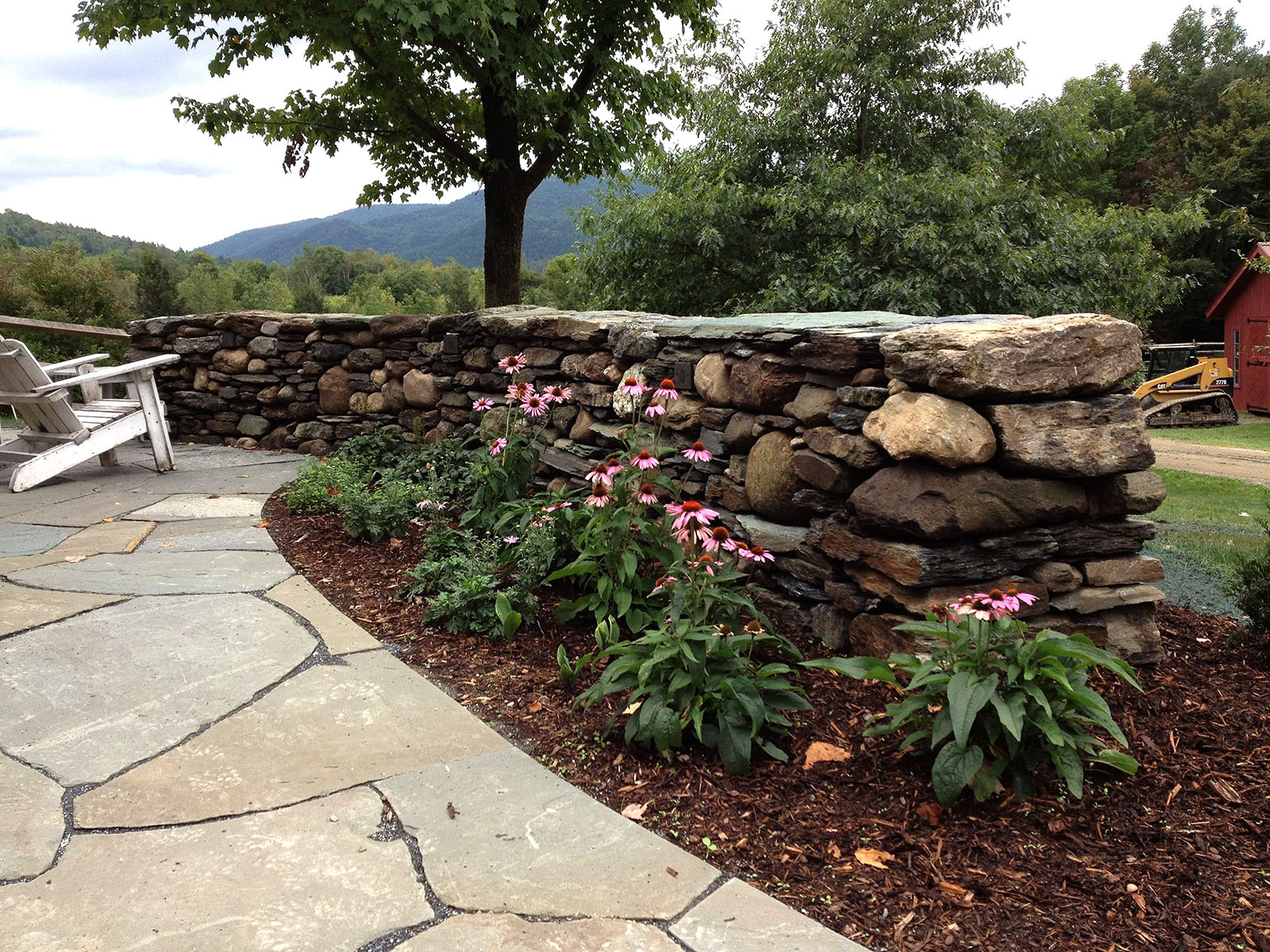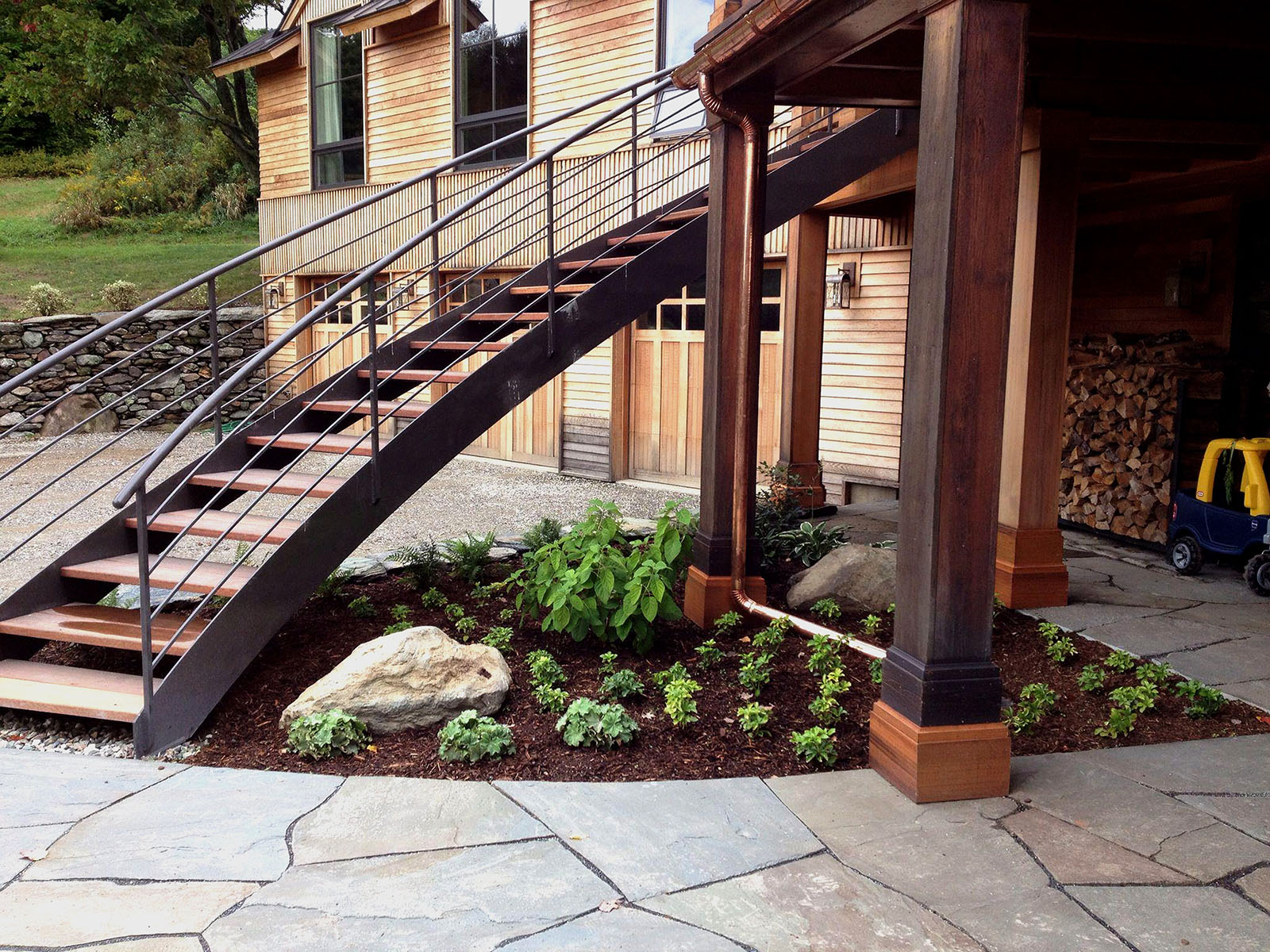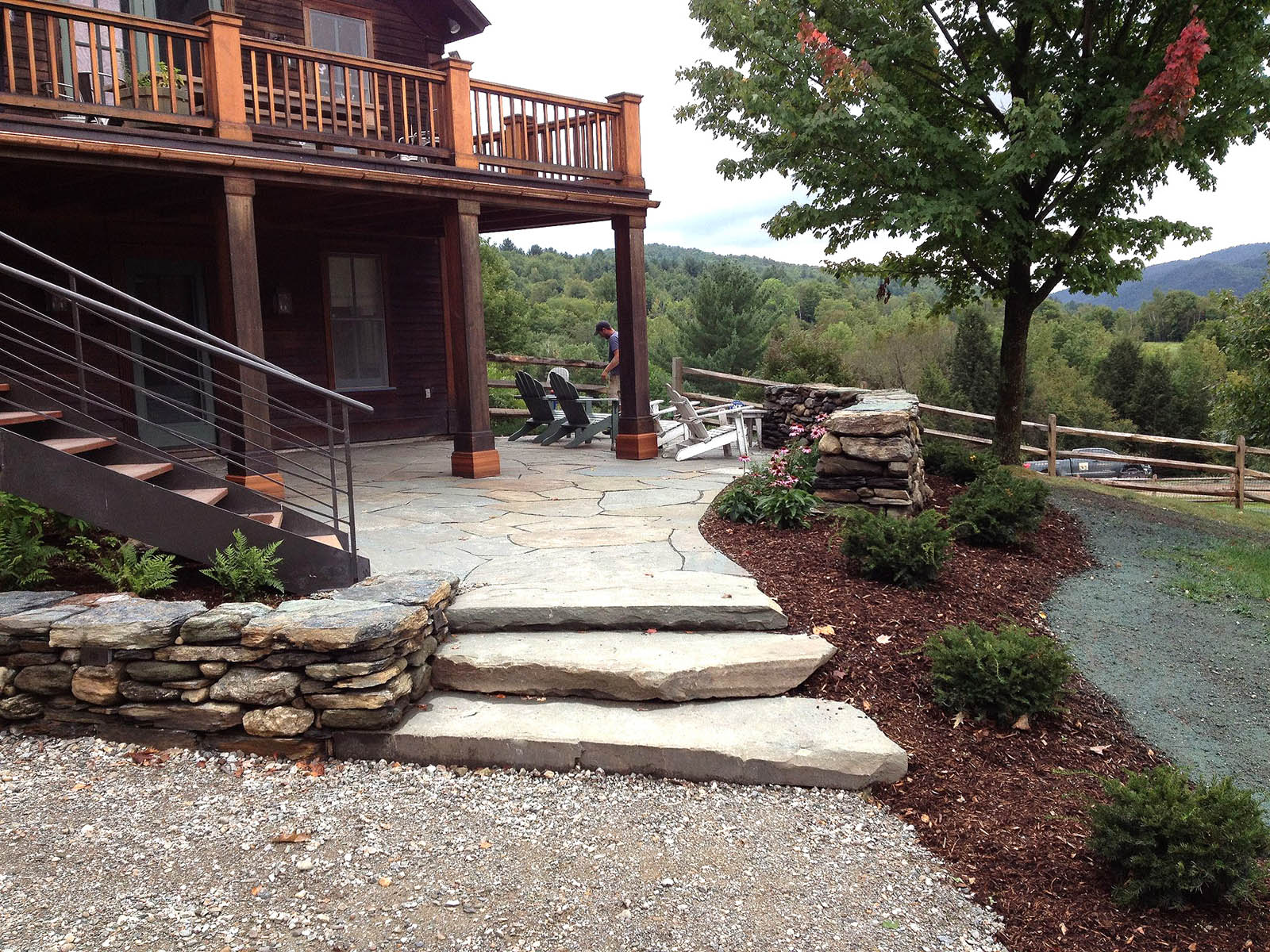Huntington Residence



This remote residence in Huntington, Vermont had a confusing and dark entryway. T. J. Boyle and Associates developed a new circulation pattern and planting designs for the site, and worked with fabricators to develop a custom spiral staircase to access the upper porch.
