Hinesburg Village Visualization Study
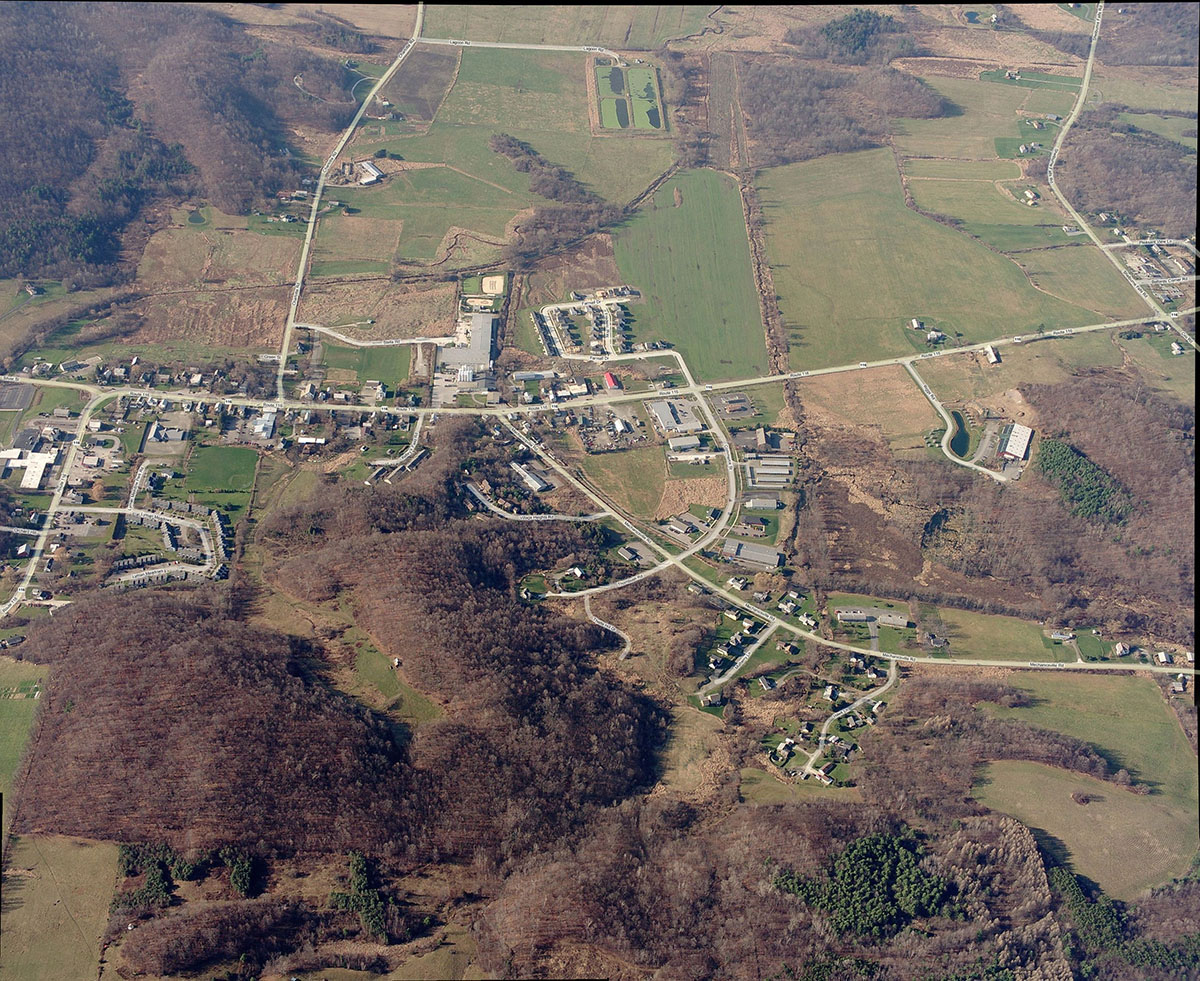
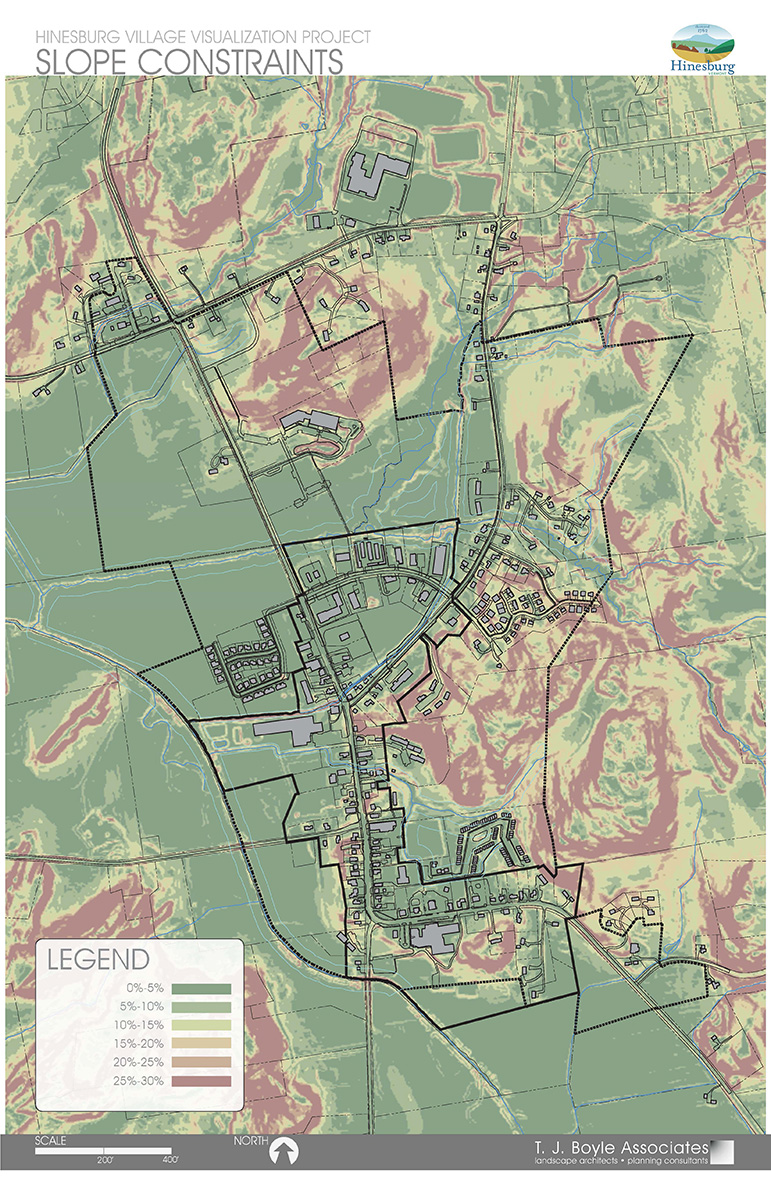
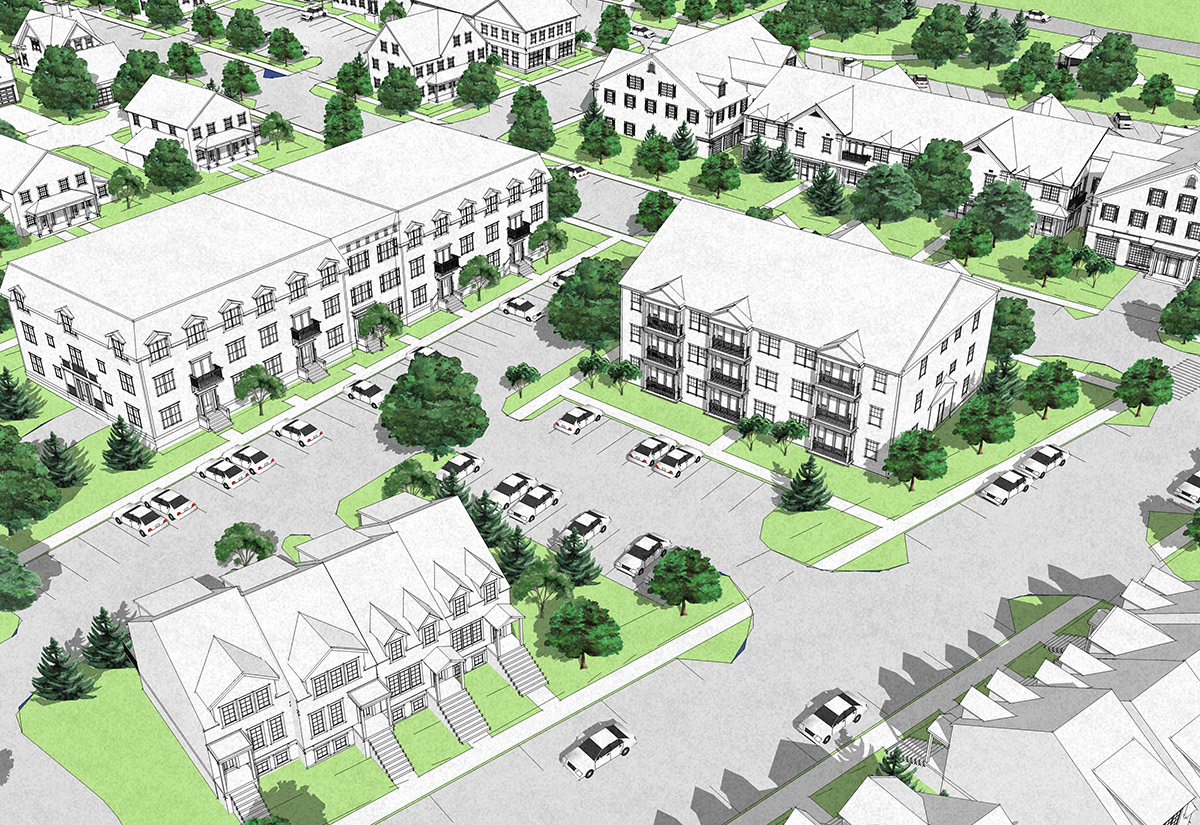
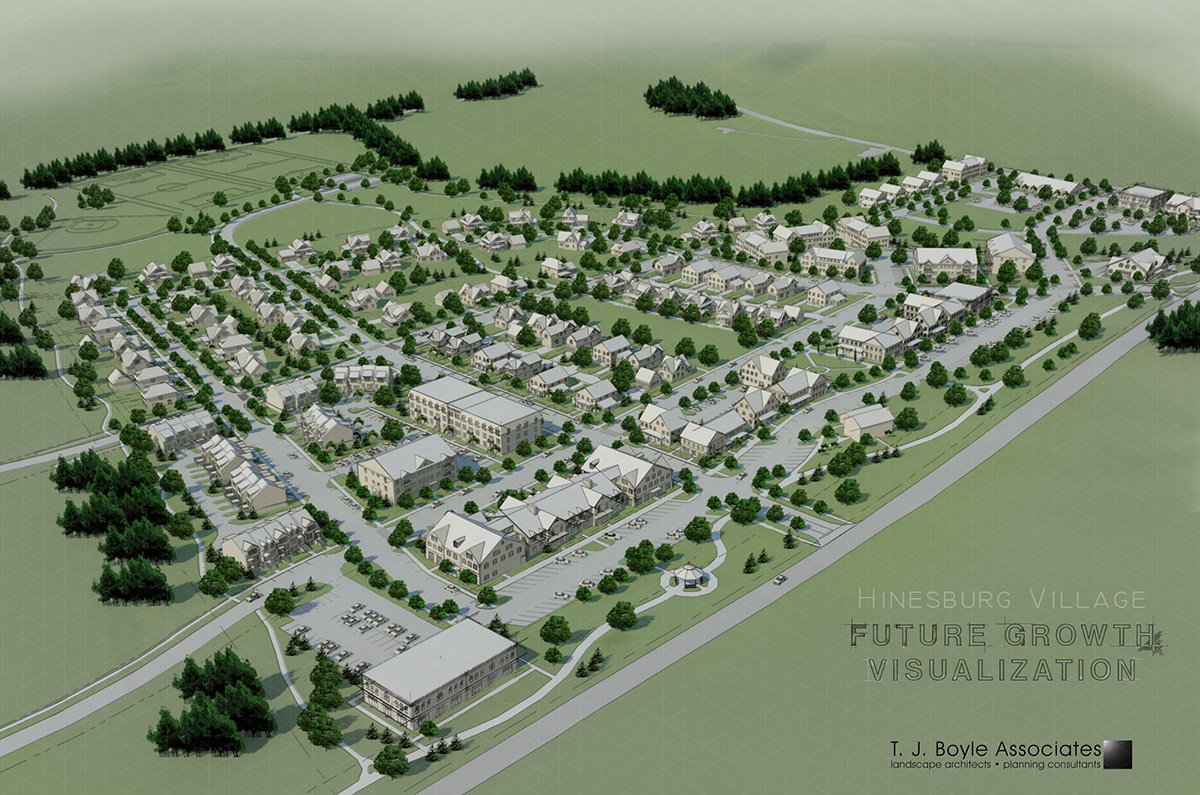
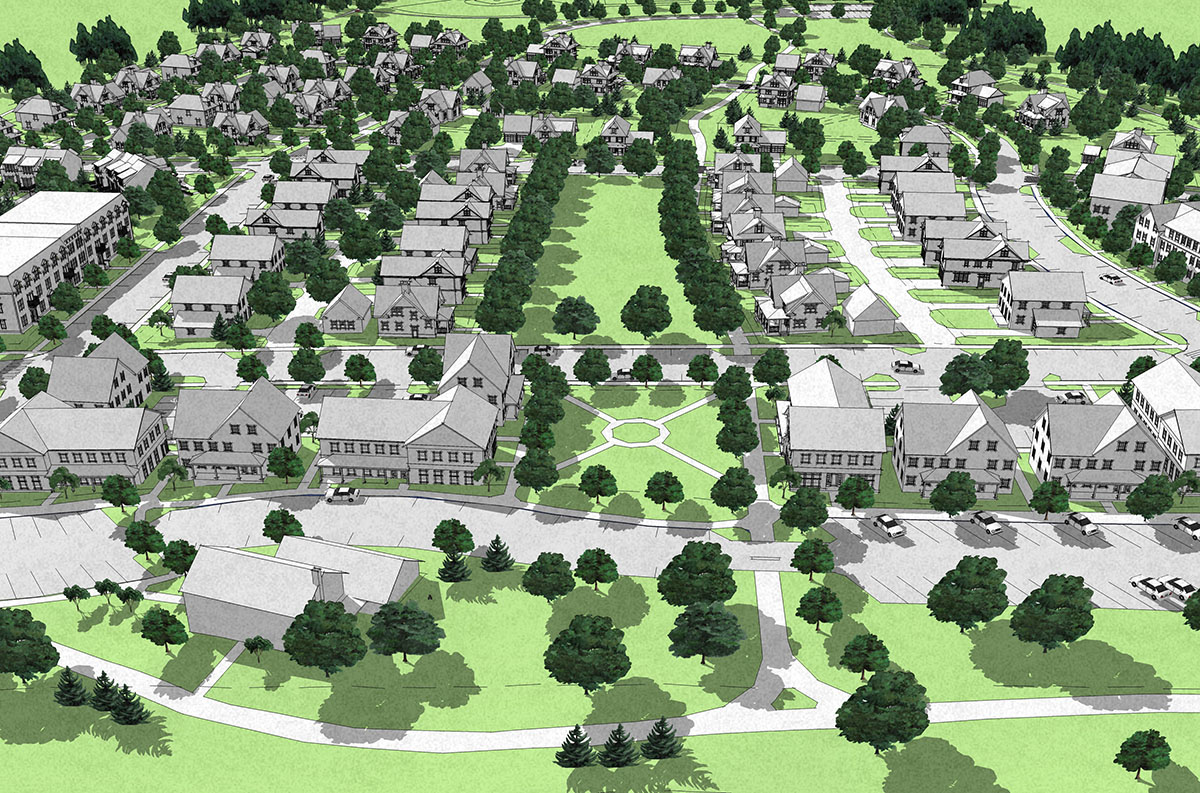
In this conceptual development feasibility study for the Hinesburg Selectboard, T.J. Boyle Associates studied existing site constraints and current zoning regulations and developed a potential build-out scenario that encourages smart-growth development. Project deliverables included multiple conceptual plans, finalized concepts, and a fly-over animation highlighting potential development densities.
