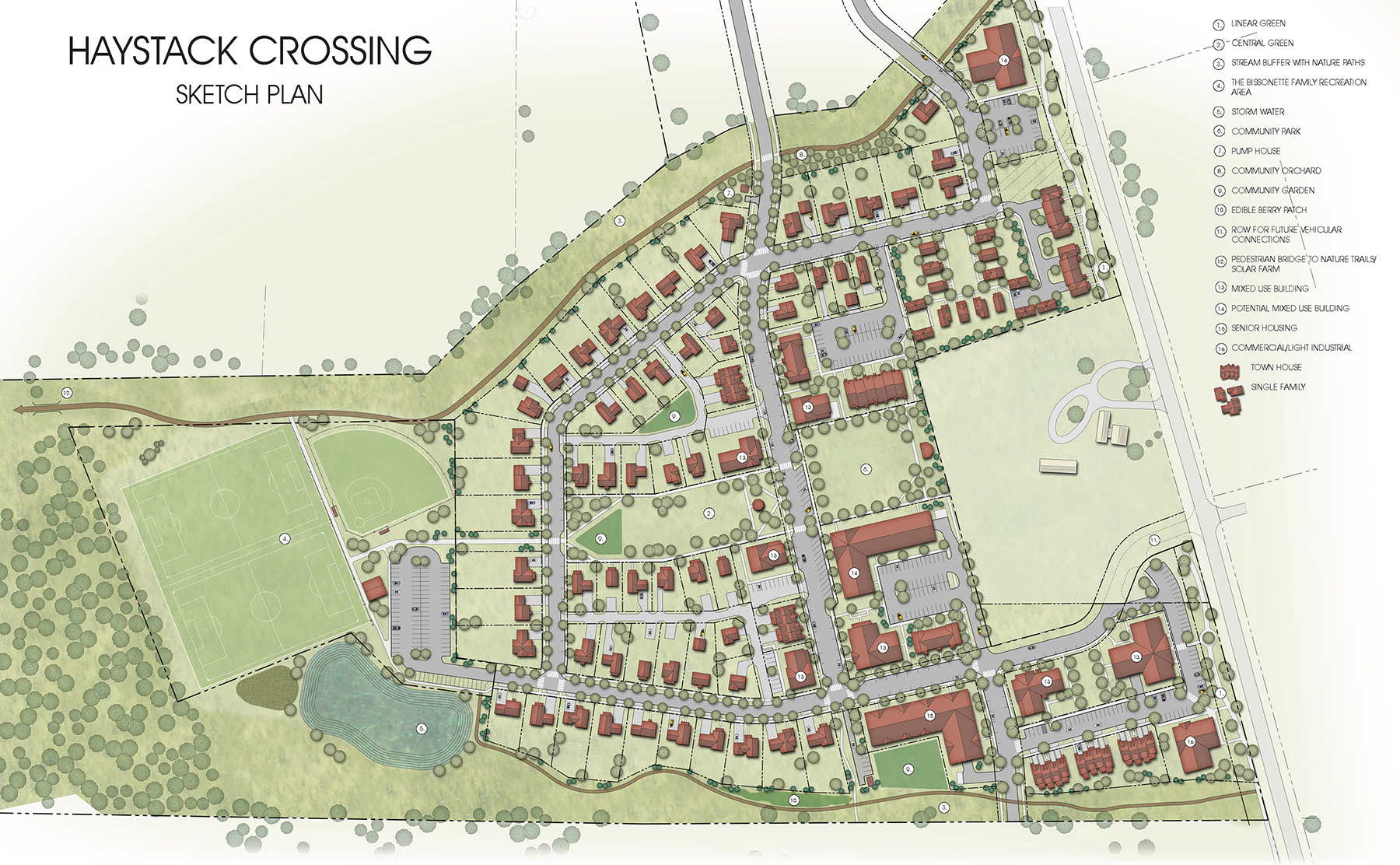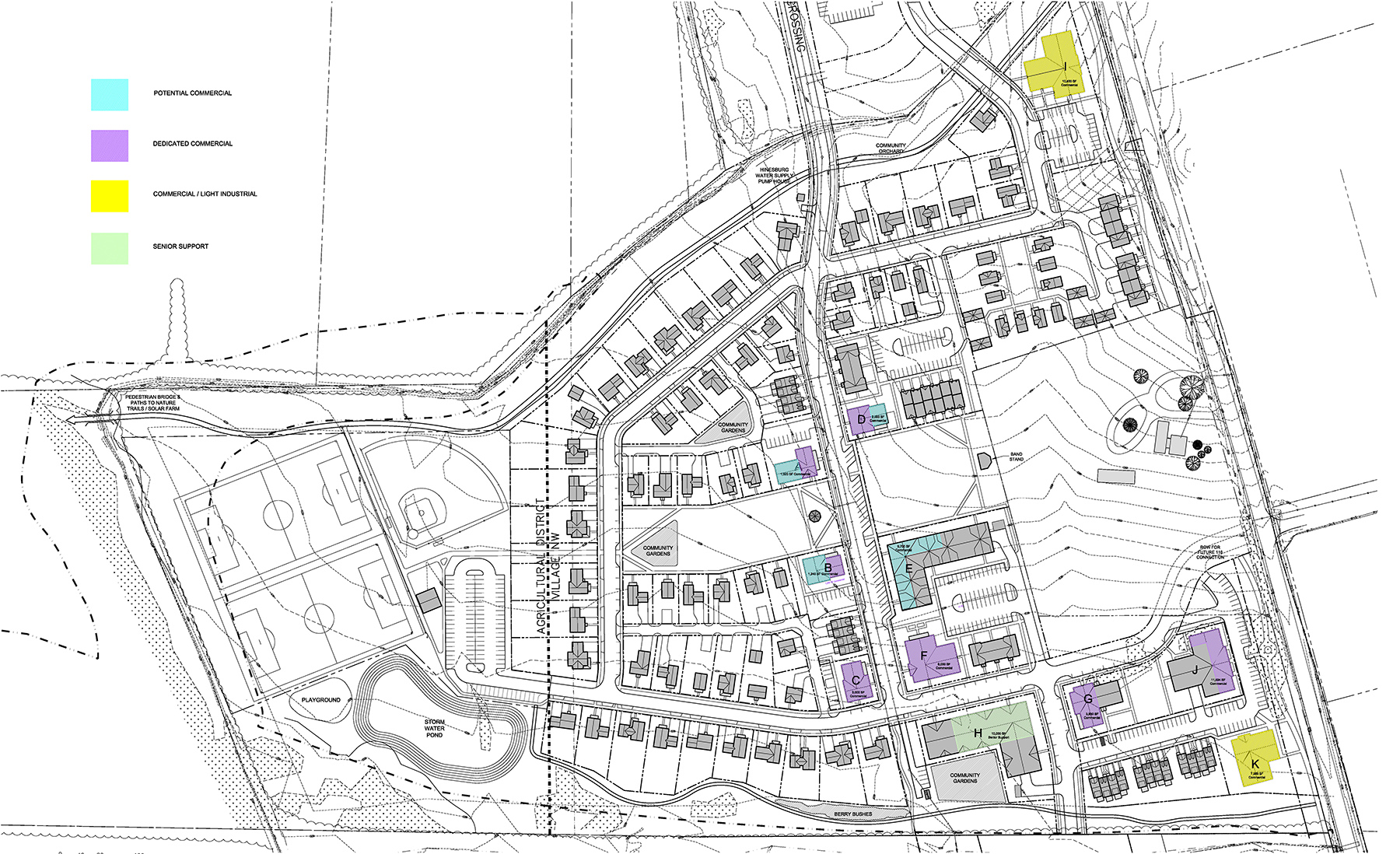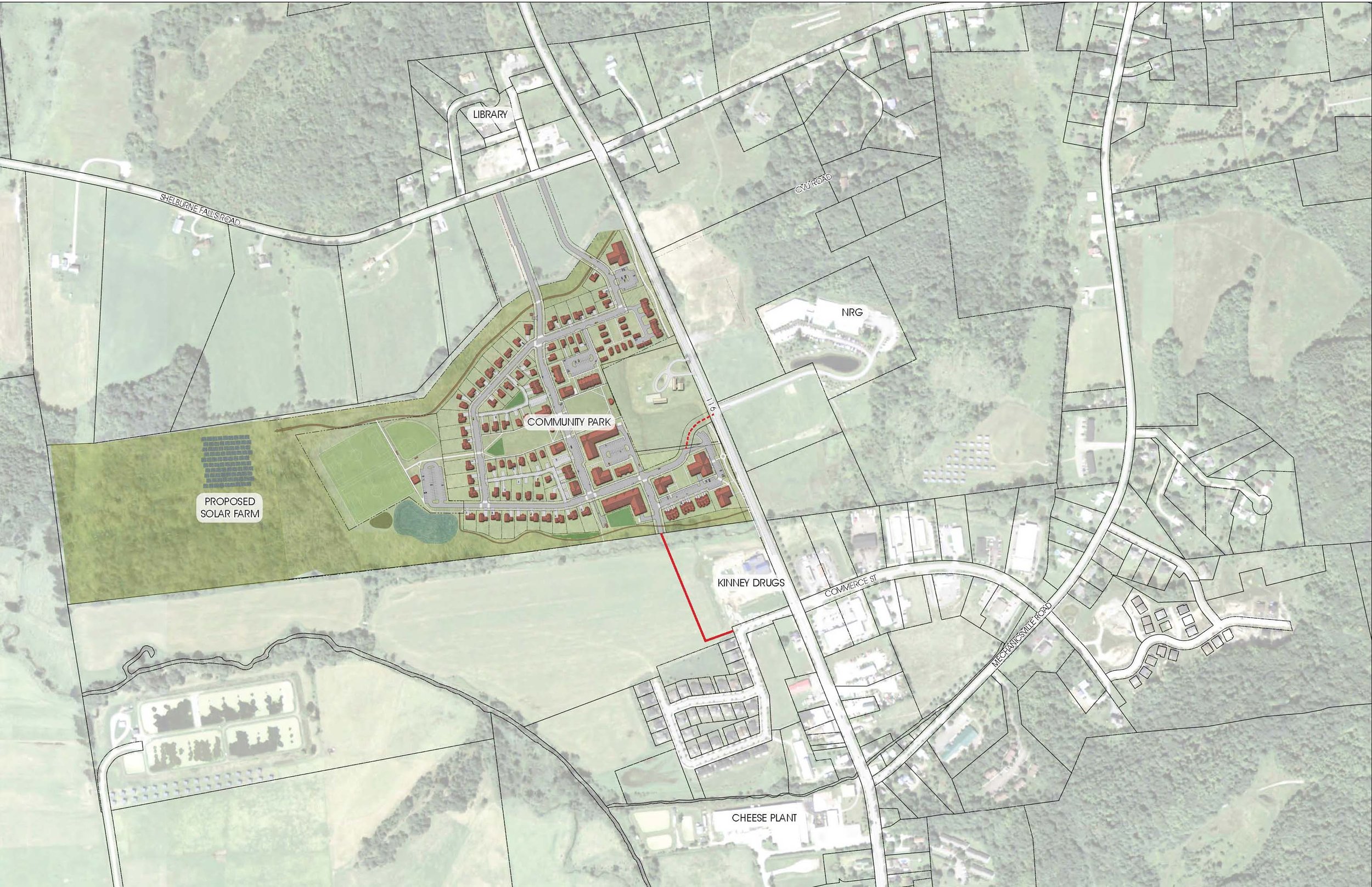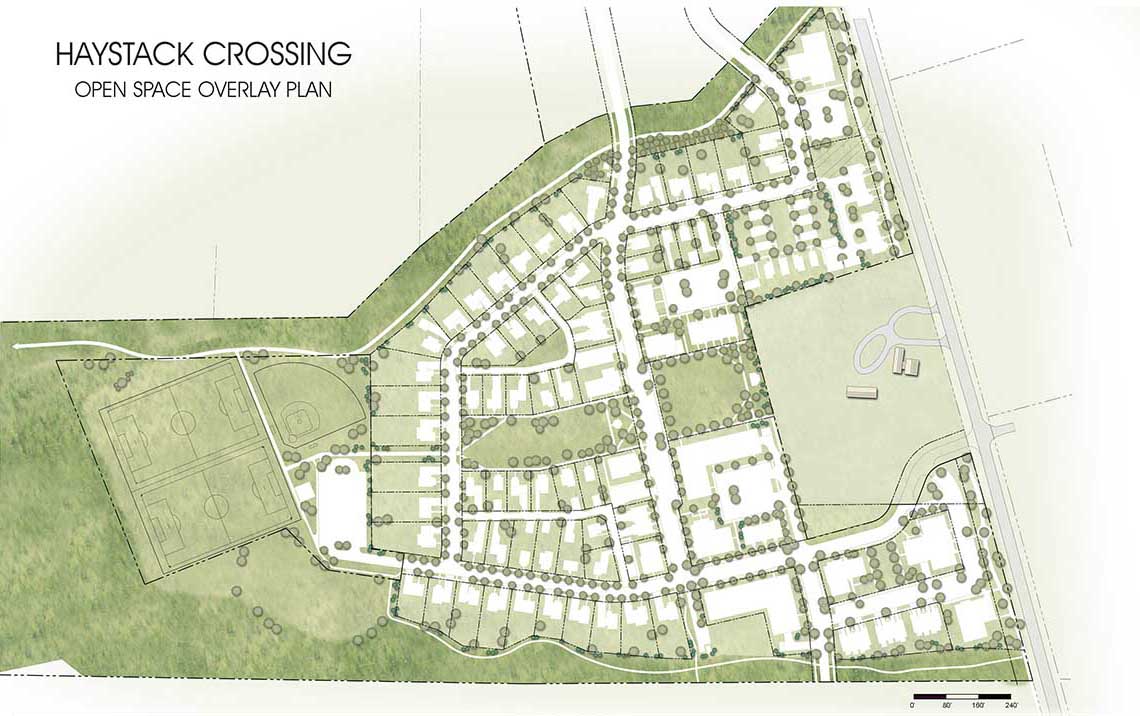Haystack Crossing Smart Growth Community




Haystack Crossing is a planned mixed-use development located at “Ballard’s Corners” on the Northerly edge of the Village of Hinesburg. The design is a smart growth, mixed-use neighborhood oriented project, with a particular focus on walkability and community recreation space. The project includes 70 Single Family Homes, 40 Townhouses, 115 Multi-Family units. There is also 56 units in a Senior Housing Building. The project includes mixed use buildings with first floor commercial, and a total of 23,000 designated commercial square feet. It also includes two stand-alone commercial/light industrial buildings.
